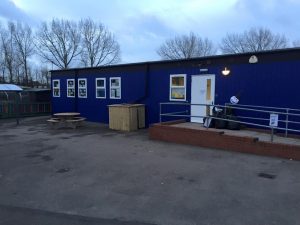
The School Renovation Company can assist with making adaptations to your setting to allow access and movement.
We can design:
• practical spaces, taking into account health and safety requirements, accessible layout and specialist equipment
• spaces for music and drama
• large spaces for movement and sport, assembly, performance and inclusive dining
• accessible outdoor spaces – for curriculum use (outdoor classroom, nature trails, PE activities), social/recreational use, and SEN therapy/training (sensory gardens, mobility trails SEN and disability specialist support spaces including: • medical facilities • therapy and support spaces according to needs, such as for physiotherapy, sensory learning, counselling, and social skills development a range of other support spaces, including:
• staff spaces, including for outreach and training for visiting professionals and parents
• necessary stores and maintenance services – for all spaces and to accommodate mobility aids
• accessible toilets and changing spaces for personal care – for disabled children and adults
• kitchen spaces
An accessible environment helps children with SEN and disabilities take part in school activities alongside their peers. Our School designs ensure:
• a simple, clear layout, easily understood by all users
• accessible circulation routes, broad enough for people using wheelchairs or sticks
• ergonomic details (such as door handles) that mean everyone can use them
• means of escape designed to take account of disabled people
• safe vehicular movement (which could be considerable in a special school)
• safe clearances around furniture and equipment, especially for wheelchair users
• additional staff working in learning and support spaces
• storage and use of (sometimes bulky) equipment and a wide range of teaching resources
• appropriate levels of glare-free controllable lighting
• good quality acoustics, taking into account the needs of people with sensory impairments and/or communication and interaction needs
• visual contrast and texture, which can be used for sensory wayfinding
• reduced levels of stimuli, (for example, avoiding sensory overload for a child with autism) to provide a calming background to learning
• sensory elements – using colour, light, sound, texture and aroma therapeutically, in particular for children with complex health needs
